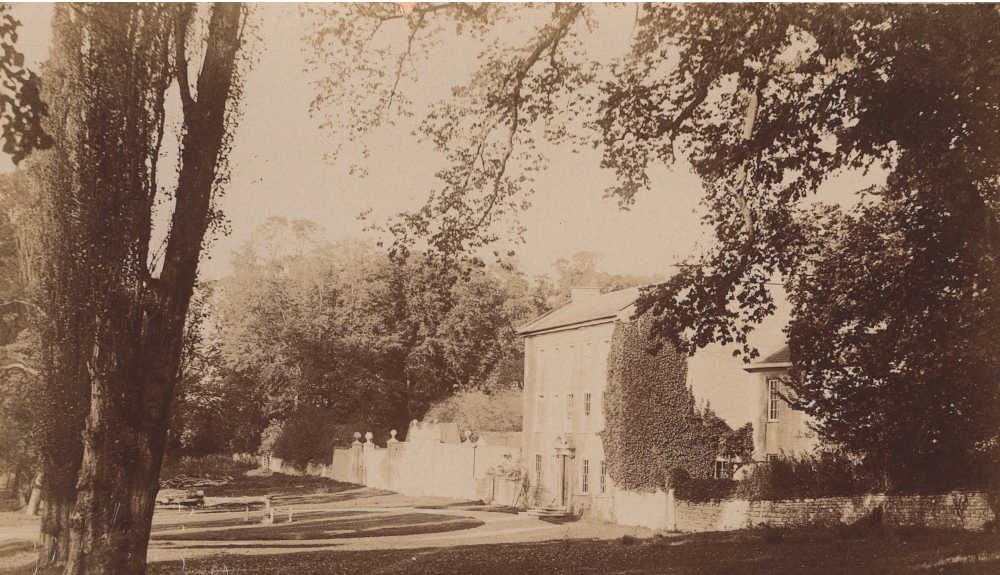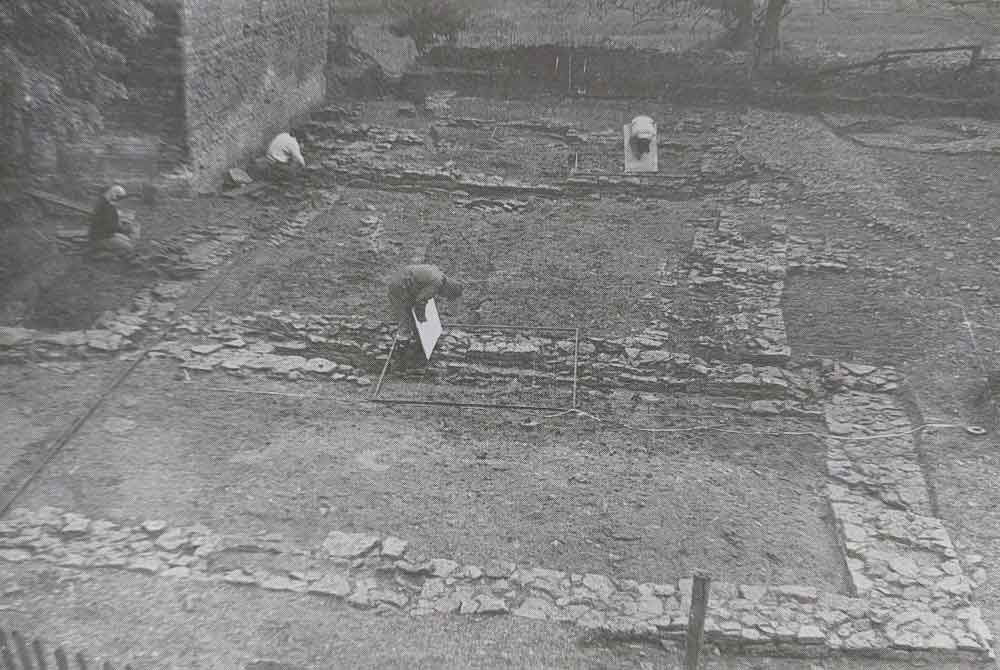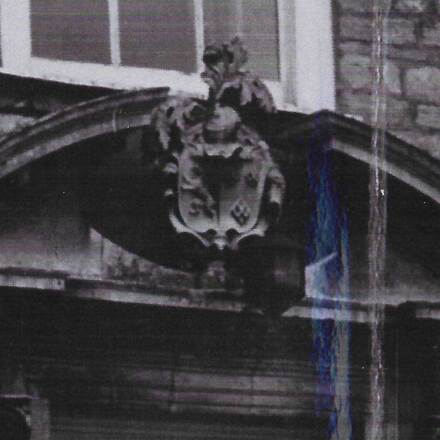Great Linford Manor House
The house that today dominates the grounds of Great Linford Manor Park was built along with the Almshouses, (also containing a School House in the centre of the block) by Sir William Prichard (also spelt Pritchard), who had purchased the estate in 1678 from Sir Richard Napier. The manor house was built circa 1688-90, replacing the much older medieval building that once stood where the Art Centre car park is now located. The positioning of his new house is oddly located at a lower elevation than the old manor, a commanding position for a grand house being considered vital as a symbol of the wealth and power of the owner. Why Prichard chose then to build his new manor house with a less prestigious outlook is something that has no obvious answer.
The house that today dominates the grounds of Great Linford Manor Park was built along with the Almshouses, (also containing a School House in the centre of the block) by Sir William Prichard (also spelt Pritchard), who had purchased the estate in 1678 from Sir Richard Napier. The manor house was built circa 1688-90, replacing the much older medieval building that once stood where the Art Centre car park is now located. The positioning of his new house is oddly located at a lower elevation than the old manor, a commanding position for a grand house being considered vital as a symbol of the wealth and power of the owner. Why Prichard chose then to build his new manor house with a less prestigious outlook is something that has no obvious answer.
The medieval manor house
The old manor house was likely built when the two manors held by Hugh de Bolebec in the 11th century were combined, but as excavations in 1980 revealed, there was much evidence for a large amount of subsequent remodelling; it fact it seems entirely likely that it was extended and rebuilt substantially several times. An estate map produced in 1641 depicts a large unlabelled building midway between the parsonage and the church, which seems an excellent candidate to be the manor house, a theory backed up by a subsequent 1678 map which shows a similarly located building complex that this time is unambiguously labelled as “The Manor House.” The building appears at this time to be “L” shaped
The excavations in what is now the Arts Centre carpark revealed two distinct buildings, the manor house and an adjacent bakehouse that would have also served as a brewhouse for the making of beer. The manor house contained a hall, separated by a cross-passage from a service room, at the end of which was a room described in the archaeological report as a garderobe. This is a rather generic word for a room in a medieval building, which can mean a number of things including a store room for valuables, a bedchamber (or private room), and most commonly a toilet. The bakehouse showed clear signs of having been consumed by fire and rebuilt, before it was finally demolished completely in the late 15th century.
The excavations in what is now the Arts Centre carpark revealed two distinct buildings, the manor house and an adjacent bakehouse that would have also served as a brewhouse for the making of beer. The manor house contained a hall, separated by a cross-passage from a service room, at the end of which was a room described in the archaeological report as a garderobe. This is a rather generic word for a room in a medieval building, which can mean a number of things including a store room for valuables, a bedchamber (or private room), and most commonly a toilet. The bakehouse showed clear signs of having been consumed by fire and rebuilt, before it was finally demolished completely in the late 15th century.
Prichard's manor house
Circa 1679 Sir William Prichard decided that he needed a house of more contemporary design, and so ordered the demolition of the old medieval manor, deciding to build the new house not on the plot of the former manor, but in an entirely new position at the foot of the hill. Described in estate records as "the great work", some records of the construction costs and the materials ordered do survive, with Edward Harvie of Newport Pagnell noted as the supplier of 43 quarters of lime and 4000 bricks, which came to a value of £12 and 15 shillings. The principle builder was a native of the village, George Kemp, but also mentioned are two masons called Thomas Griggory and Robert Fountayne, as well as a carpenter named Will Currall. Thomas Nichols was paid ten shillings for ten days work with a muckcart, carrying away rubbish from the building site, while Michael Howner was paid two shillings, two pence, for "carrying out lime in the cellar and cleanse it and laying up bricks and tiles and serving the mason." Money was also provided for the provision of candles so work could be continued into the night.
The initial construction appears to have been completed by 1680, but there was a further round of construction circa 1690 that may be related to the manor by a builder named Richard Atterbury of Newport Pagnell, who had also built the church of St. Mary Magdelene at Willen. Unfortunately we have no surviving account of the design Prichard stipulated and the house has undergone so many subsequent phases of extension and refurbishment that it is difficult to untangle the architectural history, though the elaborate front doorcase may well be a surviving part of Prichard’s manor. We can however surmise that the house originally consisted of two stories plus attics and was one room deep, with cross windows and a steep pitched hipped roof, meaning there were four sloping sides. The later addition of the two Pavilions to the manor park landscape may well provide a clue as to the original core manor house design, as it seems reasonable to suppose they would have been built in a complimentary style.
After the death of Sir William Prichard in 1704, the manor passed by inheritance to the Uthwatt Family, first Richard and then Thomas, though exactly who commissioned which work and in what order is uncertain. The pavilions have been speculatively dated between 1720-1731, with the wings to the manor house occurring in two phases, first the north wing with its butlers pantry, brewhouse and bakehouse, then the wing to the south. This south wing contains the “Great Room”, intended as a high-ceilinged ball-room, but as symmetry was all the rage at the time of construction, the windows and the door at the front of this wing are actually bricked up, the glass and frames included only to ensure that both wings are mirror images of each other.
The initial construction appears to have been completed by 1680, but there was a further round of construction circa 1690 that may be related to the manor by a builder named Richard Atterbury of Newport Pagnell, who had also built the church of St. Mary Magdelene at Willen. Unfortunately we have no surviving account of the design Prichard stipulated and the house has undergone so many subsequent phases of extension and refurbishment that it is difficult to untangle the architectural history, though the elaborate front doorcase may well be a surviving part of Prichard’s manor. We can however surmise that the house originally consisted of two stories plus attics and was one room deep, with cross windows and a steep pitched hipped roof, meaning there were four sloping sides. The later addition of the two Pavilions to the manor park landscape may well provide a clue as to the original core manor house design, as it seems reasonable to suppose they would have been built in a complimentary style.
After the death of Sir William Prichard in 1704, the manor passed by inheritance to the Uthwatt Family, first Richard and then Thomas, though exactly who commissioned which work and in what order is uncertain. The pavilions have been speculatively dated between 1720-1731, with the wings to the manor house occurring in two phases, first the north wing with its butlers pantry, brewhouse and bakehouse, then the wing to the south. This south wing contains the “Great Room”, intended as a high-ceilinged ball-room, but as symmetry was all the rage at the time of construction, the windows and the door at the front of this wing are actually bricked up, the glass and frames included only to ensure that both wings are mirror images of each other.
|
A description of the interior appears in the book A Guide to the Historic Buildings of Milton Keynes (1986, Paul Woodfield, Milton Keynes Development Corporation) and makes reference to a 1758 inventory, which describes 21 rooms, including cellars and the garrets in the roof that housed the servants. The main rooms were named as the Great Room (the aforementioned ballroom in the south wing), the Brown Parlour, the Stone Hall and a drawing room. The other wing contained the Kitchen. By the time of the inventory, the interior had also been paneled. A fine staircase with turned balusters was re-positioned in a rear hall, possibly having been previously located in a circa seventeenth century wing.
The manor house was later re-fronted in 1780 and the roof lowered and slated to keep up with fashions, this then being the last known major change to the building, though some further alterations took place in Victorian times that were of limited impact. |
Internally, additional panelling and fireplaces were added, and on the exterior, panelled box eaves were added to the roof. The aforementioned guide to historic buildings casts some doubt on the age and authenticity of the ballroom decorations in situ, with the suggestion that later Victorian artisans had used the pattern books of a prolific 18th century architect named William Halfpenny to remodel the room in his style.
A number of external features have sadly vanished over time, notably the Uthwatt coat of arms above the front door and a sundial which stood on the round grass area directly in front of the manor house. This is thought to have been a relatively new feature, though it is visible in an early 1900s photograph of the manor reproduced at the top of this page. Also now missing are a variety of decorative features that stood atop the large front walls of the manor. The decorations are visible in the photograph at the beginning of this page.
A number of external features have sadly vanished over time, notably the Uthwatt coat of arms above the front door and a sundial which stood on the round grass area directly in front of the manor house. This is thought to have been a relatively new feature, though it is visible in an early 1900s photograph of the manor reproduced at the top of this page. Also now missing are a variety of decorative features that stood atop the large front walls of the manor. The decorations are visible in the photograph at the beginning of this page.





