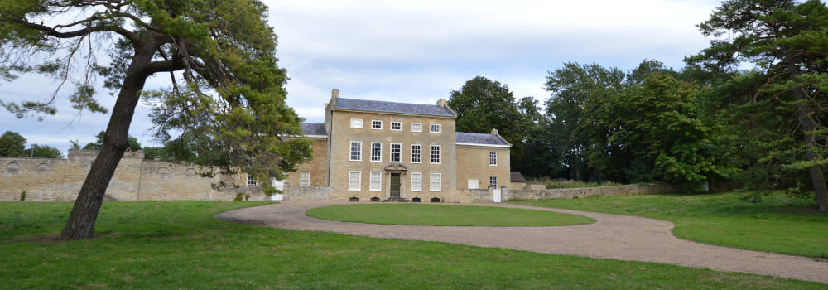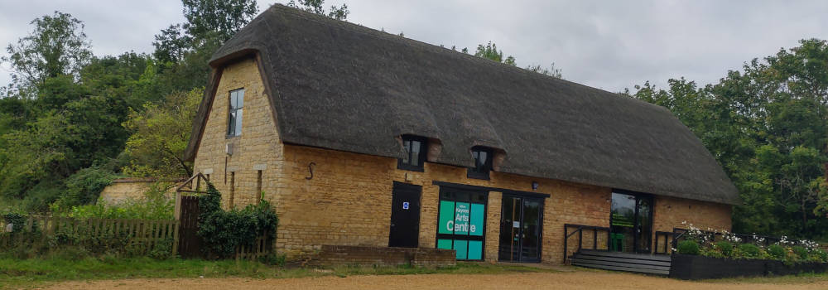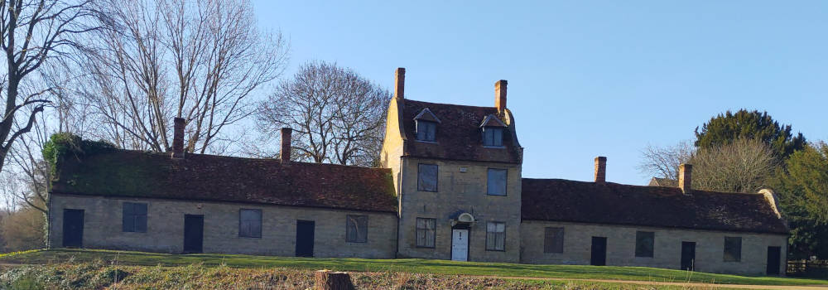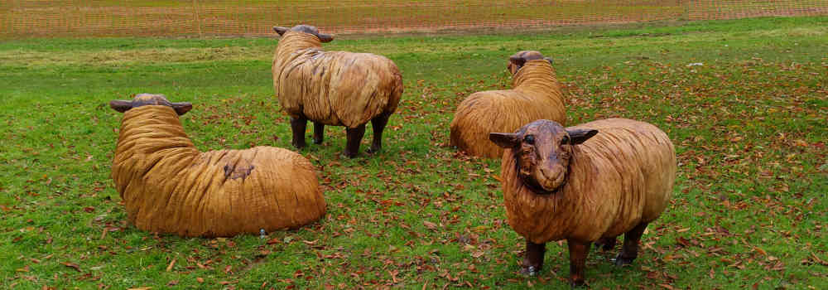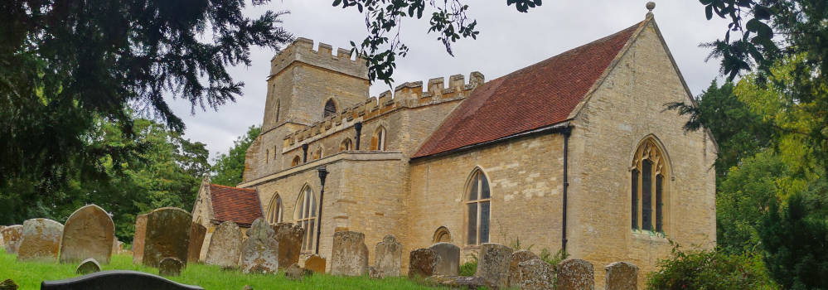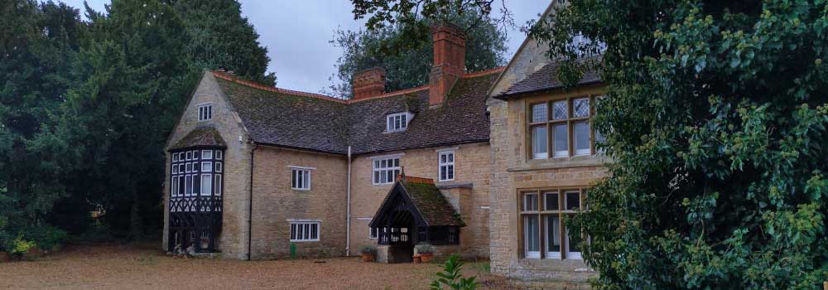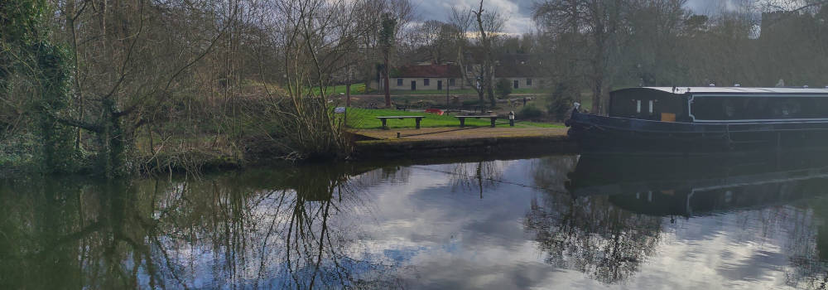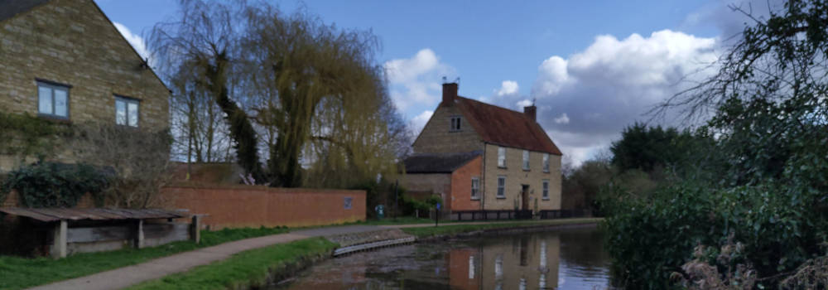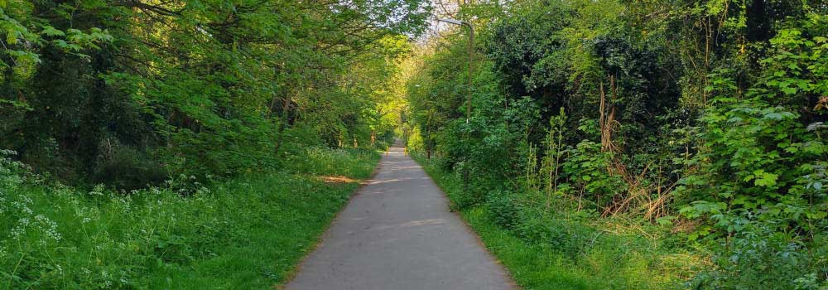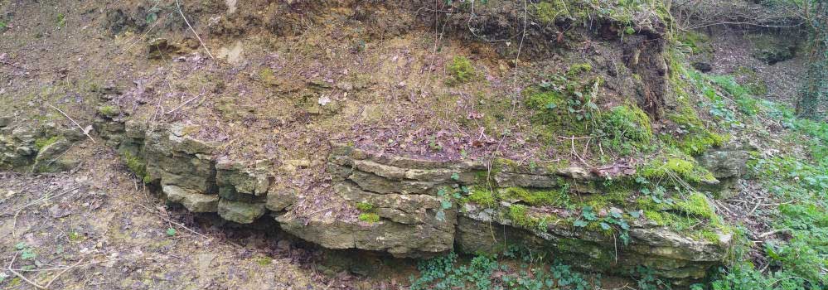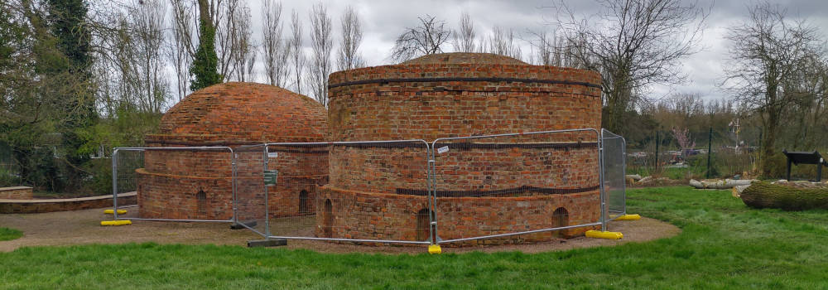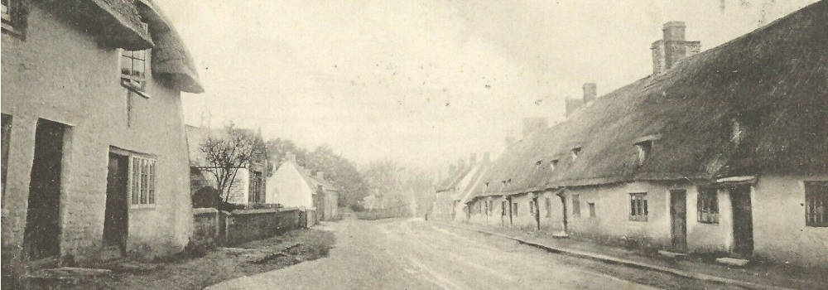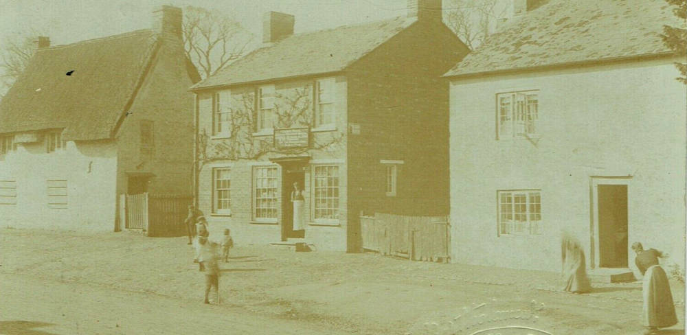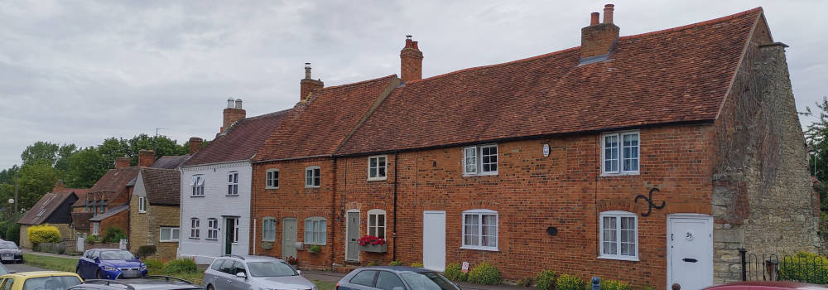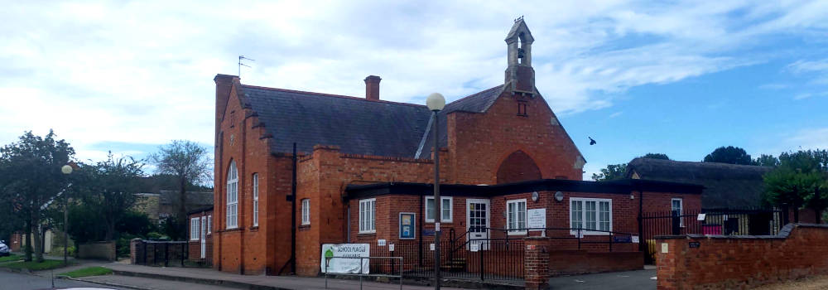Visitors guide to Great Linford Manor Park & village
Great Linford in Milton Keynes, Buckinghamshire is a lovely place to take a leisurely walk, bring the children, enjoy a bike ride or just sit back in the manor park grounds and watch the world go by. On this page you will find a handy visitors guide to the village and parish, highlighting the best things to see, do and explore on your visit, from the 17th century manor house and park grounds, to the Almshouses and historic High Street.
Please remember when you visit that some of the places listed here are private homes and businesses, so do take care to respect the privacy of the occupiers.
How to get to Great Linford
By car
Visitor parking is located at Great Linford Memorial Hall, off Marsh Drive. Post codes are unreliable, so please use the following link to obtain a map. What3Words adddress ///green.cloud.protected
By bus
Great Linford is served by the number 7 bus service by Arriva and the number 21. Alight Great Linford Local Centre for the number 7 and Marsh Drive for the number 21.
Things to see and do when visiting Great Linford
Click below to jump to a specific place in the visitor's guide
The Manor House
Built toward the end of the 17th century by the wealthy London merchant Sir William Prichard, (who had purchased the Great Linford estate in 1678) the Manor House we see today replaced a much older medieval house that Pritchard ordered demolished. The remains of that old manor house are today buried beneath the Arts Centre car park, though some of the stonework may have been recycled in building Pritchard's manor.
It is curious that Pritchard had his new manor built at the bottom of the hill, as the general rule for country manors was to build on higher ground, so as to dominate the landscape.
After Pritchard's death in 1704, two wings were added to the manor between 1740 and 1750, designed to look perfectly symmetrical in keeping with architectural fashion at the time. The right-hand wing houses a ballroom known as the “great room” and if you look closely you may be surprised to discover that the front door and windows in this wing are false! This preserves the symmetry of the building.
The manor house is now a private residence owned by Pete Winkelman, chairman of the MK Dons football team, but in the past it has also been a girls’ school, a showroom for garden ornaments and a music recording studio that hosted visits from many famous artistes including P. J. Harvey, Del Amitri and Jamiroquai.
Learn more about Great Linford manor house.
It is curious that Pritchard had his new manor built at the bottom of the hill, as the general rule for country manors was to build on higher ground, so as to dominate the landscape.
After Pritchard's death in 1704, two wings were added to the manor between 1740 and 1750, designed to look perfectly symmetrical in keeping with architectural fashion at the time. The right-hand wing houses a ballroom known as the “great room” and if you look closely you may be surprised to discover that the front door and windows in this wing are false! This preserves the symmetry of the building.
The manor house is now a private residence owned by Pete Winkelman, chairman of the MK Dons football team, but in the past it has also been a girls’ school, a showroom for garden ornaments and a music recording studio that hosted visits from many famous artistes including P. J. Harvey, Del Amitri and Jamiroquai.
Learn more about Great Linford manor house.
The Pavilions
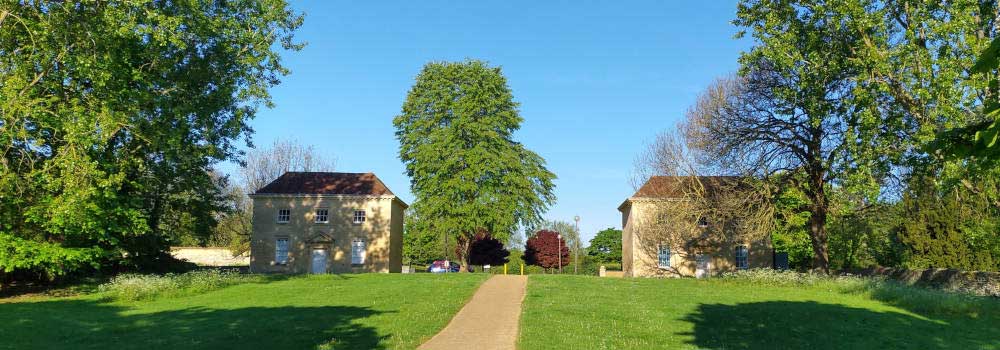
The north and south pavilions were built circa 1715-30, though their appearance is deceptive. When observed from the manor house, they have the appearance of fine houses, but if you look closely you will see that the stonework facing the manor house is of a higher quality compared to that facing into the Arts Centre car park, which is certainly suggestive that the lord of the manor wanted to make an impression on his wealthy visitors but keep costs down, plus of course he may have thought that the servants who worked out of sight at the rear of the buildings did not need, nor would appreciate, a finer façade. Certainly by the 19th century they were working buildings, the north pavilion having been outfitted as stables and the south as a barn. It seems likely then that they were never lived in.
Visitors would arrive by horse drawn coach via the high street, and then having been driven around the circular manor house drive would be greeted by their hosts at the front door. The empty coach would then have travelled on up the hill to park out of the way in the stable yard. If you look toward the front of the southern pavilion, you can see a number of post holes, which is likely where horses would have been tethered for the use of the manor house residents and guests. To the rear of this pavilion, you can see protruding from the upper wall a wooden post, which would have been part of a block and pully system to haul heavy loads like hay into a loft. The pavilions are now occupied by small businesses.
Visitors would arrive by horse drawn coach via the high street, and then having been driven around the circular manor house drive would be greeted by their hosts at the front door. The empty coach would then have travelled on up the hill to park out of the way in the stable yard. If you look toward the front of the southern pavilion, you can see a number of post holes, which is likely where horses would have been tethered for the use of the manor house residents and guests. To the rear of this pavilion, you can see protruding from the upper wall a wooden post, which would have been part of a block and pully system to haul heavy loads like hay into a loft. The pavilions are now occupied by small businesses.
The Arts Centre
The arts centre occupies a converted stable that was once part of the complex of buildings that included the pavilions, serving to support the needs of the manor house and its grounds. The car park covers the remains of the medieval manor house that was demolished in 1679. The modern building opposite to the barn contains various workshops and is built atop an earlier structure that from about 1891 through to the mid-1950s housed the Bucks Otter Hunt, a much beloved “sport” of the Uthwatts, who were lords of the manor during this period. The dogs travelled all over Buckinghamshire in pursuit of their prey, but happily the hunting of Otters fell out of favour, but not before the population was drastically reduced. The Arts Centre has regular events and courses on offers.
The Almshouses & School
Alms is an old English word, and means any charitable donation made to the poor; this was considered a religious obligation. The Great Linford Almshouses represent a particularly generous example of this kind of charity. They were built by the Lord of the Manor William Prichard in about 1702, and it is notable that he chose to site them within his garden grounds, possibly intending them as a very prominent statement of his charitable Christian nature.
The Almshouses were open to six widowed or unmarried persons, who would also receive a new set of clothes each year, though this was later changed to a cash payment.
If you look to the centre of the block of Almshouses, you will see a larger and unusual three-story Dutch-gabled structure. This was built as a school house, with accommodation above for a school master, who also doubled as the keeper of the Almshouses. Pritchard’s charity put aside £10 a year to pay for a school master who was to teach reading. At this time, the pupils (numbering around 30) were all boys. After the mixed St. Andrew’s School opened on The High Street in 1875, the Alms House school house was no longer required as a classroom, but masters of St. Andrew’s were allowed to live there for many years afterwards.
The Almshouses were still occupied until at least the early 1960s by the poor of the parish, and for a period up to the 1980s were utilised as artist's studios. They have since lain largely unused, but their recent acquisition by the Parks Trust promises to see both the school and Almshouses restored to their former glory.
Learn more about the Almshouse school.
The Almshouses were open to six widowed or unmarried persons, who would also receive a new set of clothes each year, though this was later changed to a cash payment.
If you look to the centre of the block of Almshouses, you will see a larger and unusual three-story Dutch-gabled structure. This was built as a school house, with accommodation above for a school master, who also doubled as the keeper of the Almshouses. Pritchard’s charity put aside £10 a year to pay for a school master who was to teach reading. At this time, the pupils (numbering around 30) were all boys. After the mixed St. Andrew’s School opened on The High Street in 1875, the Alms House school house was no longer required as a classroom, but masters of St. Andrew’s were allowed to live there for many years afterwards.
The Almshouses were still occupied until at least the early 1960s by the poor of the parish, and for a period up to the 1980s were utilised as artist's studios. They have since lain largely unused, but their recent acquisition by the Parks Trust promises to see both the school and Almshouses restored to their former glory.
Learn more about the Almshouse school.
Great Linford Manor Park Grounds
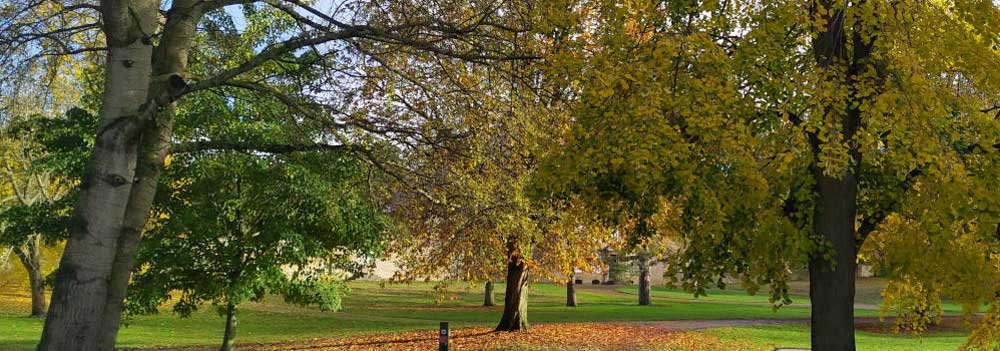
The manor park grounds we see today have evolved considerably over time as tastes in garden design changed and evolved. In the 18th century, a formal pleasure garden was laid out, with some remnants still to be seen. Click here for a detailed history of Great Linford Manor Park.
The Ha Ha
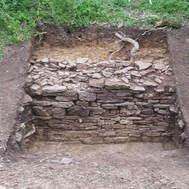
A ha ha is a rather curious feature found in formal gardens that was designed to give the illusion of a continuous unbroken lawn of grass. It was essentially a sunken fence that did not mar the view and would keep livestock from straying into the managed parts of the garden. Until very recently the ha ha at Great Linford had completely vanished from sight, but thanks to excavation work from Cotswold Archaeology a small section of the stone walled ha ha has been rediscovered. As to the origins of the name, a ha ha is supposed to have gained its odd name from the expression of surprise a visitor would make on stumbling upon it. Find the ha ha alongside the canal, between the Doric Seat and The Wilderness, but note that it may be covered up while conservation work is under way.
Find the doric seat on a map with what3words: ///sharpens.toffee.trinkets
The Cascading Ponds
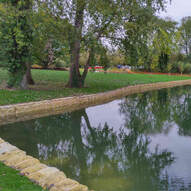
The ponds in the manor park are not natural, but would have been planned when the pleasure gardens were conceived, perhaps utilising the course of an existing stream or re-purposing medieval fish ponds. They took advantage of a natural spring, cascading water from one pond to another, but unfortunately the spring had slowed in recent years, possibly because of encroaching tree roots.
It is thought that the building of the canal in 1800 destroyed a 3rd pond, with a 4th and final pond to be found on the other side of the canal. Work has recently being completed to restore the spring and bring the cascading ponds back to life. Don't forget to visit the newly accessible pond on the opposite bank of the canal, accessed from the tow path.
It is thought that the building of the canal in 1800 destroyed a 3rd pond, with a 4th and final pond to be found on the other side of the canal. Work has recently being completed to restore the spring and bring the cascading ponds back to life. Don't forget to visit the newly accessible pond on the opposite bank of the canal, accessed from the tow path.
The Doric Seat
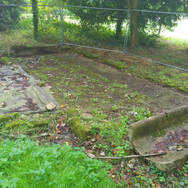
Sadly lost to a fire in the 1980s, and having previously been used as a cow shed, the remains of the Doric Seat can be found overlooking the canal. The term Doric refers to a style of architecture developed in ancient Greece; the most famous example of which is the Parthenon. With its Doric columns, the structure built in Great Linford would have in essence have been a very posh garden seat; somewhere for the lady of the manor to sit and gaze out over the scenery in serene contemplation – bear in mind that the canal and disused railway route that cut through the manor grounds are recent additions to the landscape, as is the substantial tree growth. The original view when the Doric Seat was constructed in the early 1800s would have been a spectacular and unrestricted one of the Ouse valley.
Find the doric seat on a map with what3words: ///seagull.marinated.veered
The Wilderness
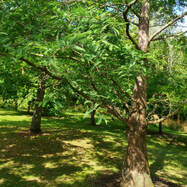
Planted with a wide variety of trees and other vegetation, this part of the garden was a sheltered and shady place to stroll. It was also somewhere to find some privacy and escape the prying eyes of guests and servants. Wildernesses were at their most popular between about 1690-1750, and were a must have feature of many great estates, including Hampton Court, though the wilderness at Great Linford was of course much smaller and perhaps not as formally laid out as the name implies. A wilderness is mentioned In Jane Austen's Pride and Prejudice, when Lady Catherine de Bourgh suggests to Elizabeth Bennet that, "there seemed to be a prettyish kind of a little wilderness at the side of your lawn. I should be glad to take a turn in it, if you will favour me with your company."
Play Trail
To be discovered about Great Linford Manor park are a number of play objects including some amazing chain-saw carved sheep, giant metal horseshoes and some fossils. Designed with the help of local school children, these quirky additions to the landscape have been conceived as a way to bring the heritage of the park to life; the sheep for instance represent the livestock that would have once roamed the farmland surrounding the park. For more on the play trail, visit the Parks Trust blog.
St. Andrew's Church
A chapel was mentioned at Great Linford in a charter of 1151-1154, with the first known rector being Galfridus de Gibbewin in 1215. Archaeological work suggests that a simple double celled church stood on the site during the late Saxon or very early Norman period. The tower dates to the 12th century, and there have been numerous other additions, modifications and refurbishments made in the centuries following. Restoration work in 1980 revealed a medieval roof with moulded timbers, including a representation of “the green man”, a woodland deity whose image is to be found all over the country. It may have been carved in the hope that this would imbue the timbers with long life and strength. Unfortunately access to the roof is now extremely limited. A late 15th century tile floor discovered during the excavation of 1980 has been preserved and is now covered by a wooden hatch. Sadly further extensive remodelling in the early 1700s would have destroyed or covered up the original medieval wall paintings, which would have been a riot of colour, only fragments of which have ever been found. The church contains a number of impressive brasses commemorating prominent figures in the history of the village, including Sir Roger Hunt, who died in 1473.
Click here to learn more about St. Andrew's Church.
Click here to learn more about St. Andrew's Church.
The Rectory
Dating to the 17th century, but possibly incorporating surviving elements of an older building, the rectory was home for many centuries to the vicars of St. Andrew’s Church. A map of the Great Linford estate dated 1641 depicts the rectory (then labelled as “the parsonage”), so we know that a substantial building existed on the site by at least this date. Great Linford’s most famous resident, the Reverend Richard Napier (1559-1634), lived here. He ran a thriving medical practice from 1597 onwards, using astrology to diagnose his patient’s illnesses. The rectory is now a private residence.
Click here to learn more about Richard Napier.
Click here to learn more about Richard Napier.
The Canal
During the late 1700s, the country became gripped with so called “canal mania”, as investors flocked to pour money into companies that were springing up to build these exciting and hopefully profitable new transport routes. The Grand Union Canal company was formed with the goal of creating a faster more direct route between London and Birmingham, but they first required an act of parliament to attain the legal powers to make compulsory land purchases. This act was passed in 1793, and by 1800 work had commenced on the section though Great Linford, despite the determined opposition of Henry Uthwatt Andrewes, who was on the cusp of his inheritance and becoming Lord of the Manor, but could only watch in impotent fury as the canal cut a swathe of destruction through his beloved pleasure gardens.
Learn more about the arrival of the canal in Great Linford.
Learn more about the arrival of the canal in Great Linford.
The Wharf
Canals needed places to load and offload cargo. These were called Wharfs, and Great Linford had one located by the bridge that now carries Marsh Drive over the canal. Little evidence remains of the Wharf today, but this would have been a busy place, with boats coming and going, and with a brick works on site that would have added to the general sense of industry. This would all have been thirsty work and to satisfy that demand a public house stood by the canal bank called The Wharf Inn. You can still see the Inn, now converted into a private house. On the bank you will also see a metal plate, which marks the place where a branch canal to Newport Pagnell once connected to the Grand Union Canal. This was opened in 1817, but while this was moderately successful for a while, it was sold in 1862 to the LNWR railway company, who drained and filled the canal and used the same route for a branch line between Wolverton and Newport Pagnell, though this too in time came to be closed.
Railway Walk
In 1866 a 4 mile long branch railway line was opened between Wolverton and Newport Pagnell. The train that ran on the route came to be known affectionately as “Newport Nobby.” Unfortunately the line was one of those selected for closure by the Beeching report of 1963, which called for the termination of some 30% of the countries railway routes. Despite strong public opposition the line was closed to passengers on June 7th, 1964 and closed completely in 1967. You can however still walk much of the scenic route today as it has been repurposed as part of Milton Keyne’s redway system. The original Great Linford station platform can still be seen, located by the bridge that carries Marsh Drive over the old railway route. Take a stroll along railway walk and discover the steps down to the cascading pond that was cut off from the manor park by the Grand Junction Canal.
Learn more about the Newport Pagnell Railway at Great Linford.
Learn more about the Newport Pagnell Railway at Great Linford.
The Stone Quarry
Hidden away by the side of the canal by the stone circle is quarry that would have supplied a great deal of the building materials to be seen in the village. Little is known of the history of the quarry, with only one passing reference so far discovered to the ownership of the Uthwatt family, who were lords of the manor.
Find the stone quarry on a map with what3words: ///method.mailbox.prefect
The Brick Kilns
Thanks to the quality of its clay, Buckinghamshire has historically long been a centre of brick making, and there were once hundreds of kilns scattered across the county. The earliest Kilns known to be located in Great Linford were to be found at the canal wharf, with references in 1830 to the owners being a partnership comprising 3 men called Keep, Labrum and Taylor, but given that there are brick built houses in the village dating to at least the 1770s, it seems likely that someone was making bricks locally by at least that time. The wharf kilns appear to have gone out of business by the 1860s, but by 1900 there was a new business in the village making bricks, and several of the now disused kilns have been preserved and can be found just off Willen Lane where it crosses the canal.
Read more about brick making at Great Linford.
Read more about brick making at Great Linford.
The High Street
Once extending down into the present day Great Linford Manor Park, the surviving High Street still has many interesting historical buildings, though of course it has changed considerably over the centuries. Many of its houses have been altered over time and others completely demolished and replaced with modern buildings. As you can see in the picture above, there were once many single story thatched houses on the street, but slum clearance programmes in the 1930s removed most of these. However much of interest remains.
Walking up from the manor gates, here are some highlights.
Walking up from the manor gates, here are some highlights.
The Nags Head
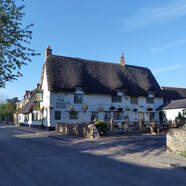
With parts of the building possibly dating to the 1600s, the sign of The Nags Head was established in 1792, and has played an important role in village life, not only as a pub, but also as a place where the sale of land, property and local produce like timber and hay was conducted. Coroner’s juries also convened here in the event of an unexplained death or a fatal accident in the village. Two of the landlords of the Nags Head in the 1800s were Richard and Sararh Bacchus, which seems peculiarly apt, as Bacchus was the name of the Greek God of Wine.
Click here to read the history of The Nags Head.
Click here to read the history of The Nags Head.
Glebe House
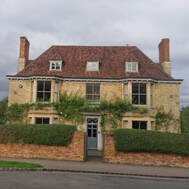
The word Glebe refers to land that was set aside to support the local vicar, either directly through the growing of crops or by renting the land to others. The name “Glebe House” seems to be a relatively new one as the earliest reference so far discovered is dated 1952 but there has been a substantial house occupying this place since at least 1839, as it appears on a map (called a tithe map) made that year. The rector of Great Linford in 1881, Sidney Herbert Williams, took out a loan that year to improve Glebe Farm, so this could refer to the same property and the fields then behind it. We do know the house was occupied in 1839 by two sisters, Maria and Ann Cape, whose uncle was the rector of Great Linford between 1762 and 1770. The house seems then to have been closely connected to the rectory.
The Old Post Office
“The old post office” was built around 1856 after a serious fire destroyed the original house that stood on this site. This had been owned by a grocer and butcher named Thomas Hawley. Thomas had been scalding the hair from a pig carcass in a large copper vessel when a spark ignited the thatch, causing a fire that not only destroyed his house, but seriously damaged a neighbouring property. Luckily he was insured, and just as luckily, the several pounds of gunpowder he had on the premises did not ignite!
The house we now see on the High Street was occupied from at least 1891 to the mid-1940s by another grocer named George Rose. Here he is proudly stood outside his shop. The sign says he is licensed to sell beer for consumption off the premises.
The house we now see on the High Street was occupied from at least 1891 to the mid-1940s by another grocer named George Rose. Here he is proudly stood outside his shop. The sign says he is licensed to sell beer for consumption off the premises.
Forge End Row
Forge End Row dates to about the 1770s and as the name implies, the house at the end was the home of the village blacksmith.
Between the late 1800s and early 1900s, number 27 was a post-office and general store, predating the “Old Post Office” across the street. Prior to this it had been a lace-making school, where young children would spend many long days making intricate lace items for a few pennies a day.
Next door you will find “The Old Bakery.” In 1841, the baker, a man named Benjamin Higgs, was put on trial for stealing some hay, though he was found not guilty. Around 1855, a new baker arrived to occupy the house, named William Cole. He left behind a short memoir of his life and the decade he spent in the village. You can read the life story of William Cole here. Thanks to a sales notice placed in a local newspaper in 1881 we know there was a coal oven, dough trough and “other trade fixtures", which would have been situated to the rear of the house.
Don't forget to look up at the roof line, where you will see two sun symbols at opposite ends of the row with a number beneath each. These are Sun Alliance Insurance Company fire marks. In the days when there were no publicly funded fire brigades, these were affixed to houses to indicate to the private fire services that the house was insured.
Between the late 1800s and early 1900s, number 27 was a post-office and general store, predating the “Old Post Office” across the street. Prior to this it had been a lace-making school, where young children would spend many long days making intricate lace items for a few pennies a day.
Next door you will find “The Old Bakery.” In 1841, the baker, a man named Benjamin Higgs, was put on trial for stealing some hay, though he was found not guilty. Around 1855, a new baker arrived to occupy the house, named William Cole. He left behind a short memoir of his life and the decade he spent in the village. You can read the life story of William Cole here. Thanks to a sales notice placed in a local newspaper in 1881 we know there was a coal oven, dough trough and “other trade fixtures", which would have been situated to the rear of the house.
Don't forget to look up at the roof line, where you will see two sun symbols at opposite ends of the row with a number beneath each. These are Sun Alliance Insurance Company fire marks. In the days when there were no publicly funded fire brigades, these were affixed to houses to indicate to the private fire services that the house was insured.
St. Andrewe's School
When St. Andrew's opened on July 5th, 1875, the first entry in the school log book sadly reported that, “the children are very backward – particularly in arithmetic – they know nothing of their tables or numeration and are very much given to copying.” It was not surprising, as education for society's poorest children had until then been extremely restricted, and in rural places like Great Linford there was much pressure from parents to have their children work in the fields or at lace making rather than attend school, but despite plenty of ups and downs, the school persevered under a number of diligent head teachers, with an extension added in 1905 that raised the capacity to 150 children. Look out for the date stones on the original building and the later extension. The village stocks once stood on this part of the street, though no children were placed in them for bad behaviour.
Read more about St. Andrew's school.
Read more about St. Andrew's school.
The Congregational Chapel
Congregational churches are a branch of the protestant religion which holds that the members of a local church have the right to decide on such things as their own form of worship, their officers and affairs without outside interference. There was a congregational movement in Great Linford from at least 1813, when services were first held in a cottage. For 20 years and doubtless with some opposition from the established church, a small band of workers continued to worship in this way, until a gift of land from a Mr Osbourne enabled the present-day chapel to be built in 1832. The chapel was refurbished in 1906, and is now a private home.
Read more about the Congregational Chapel.
Read more about the Congregational Chapel.
